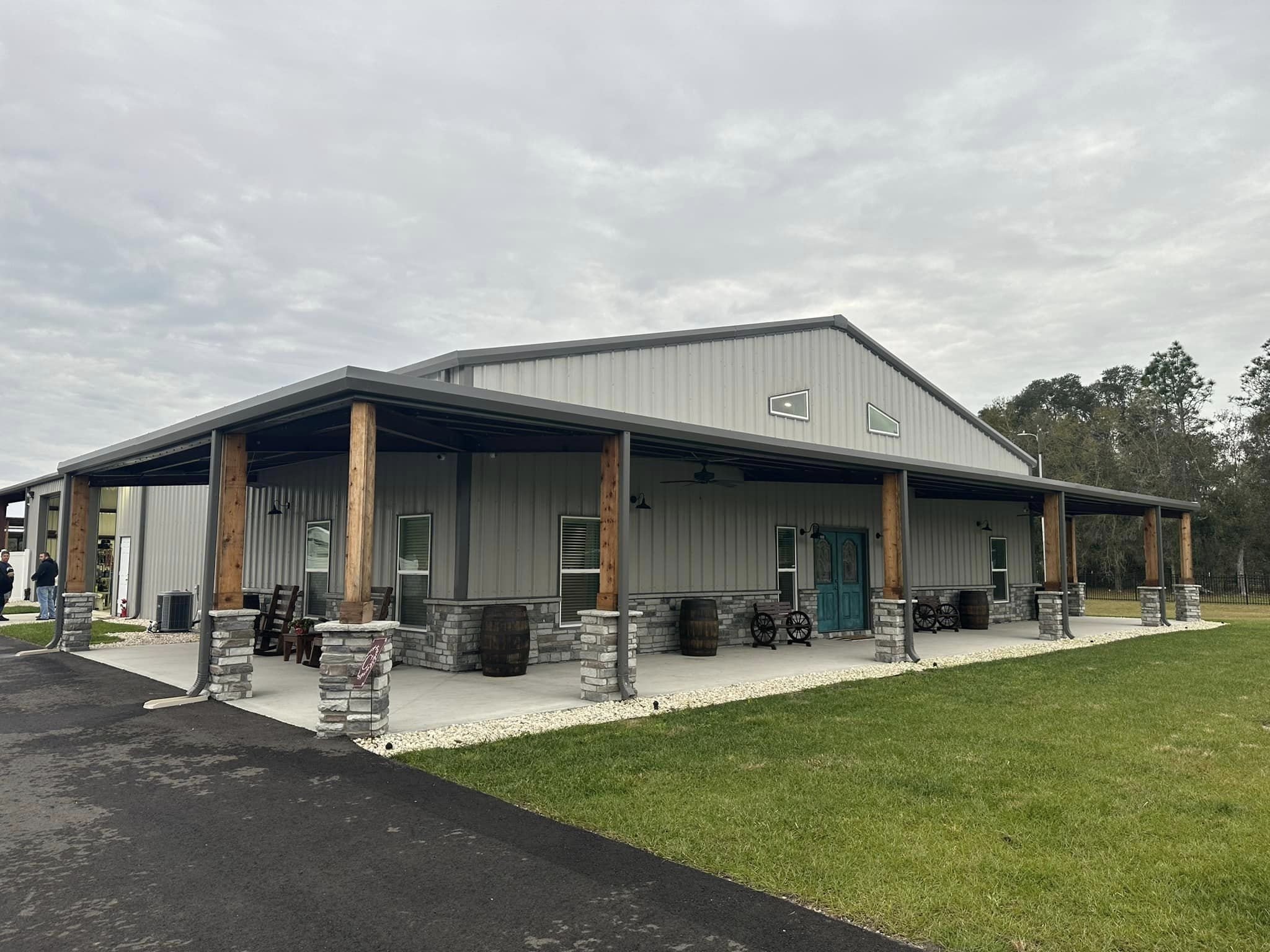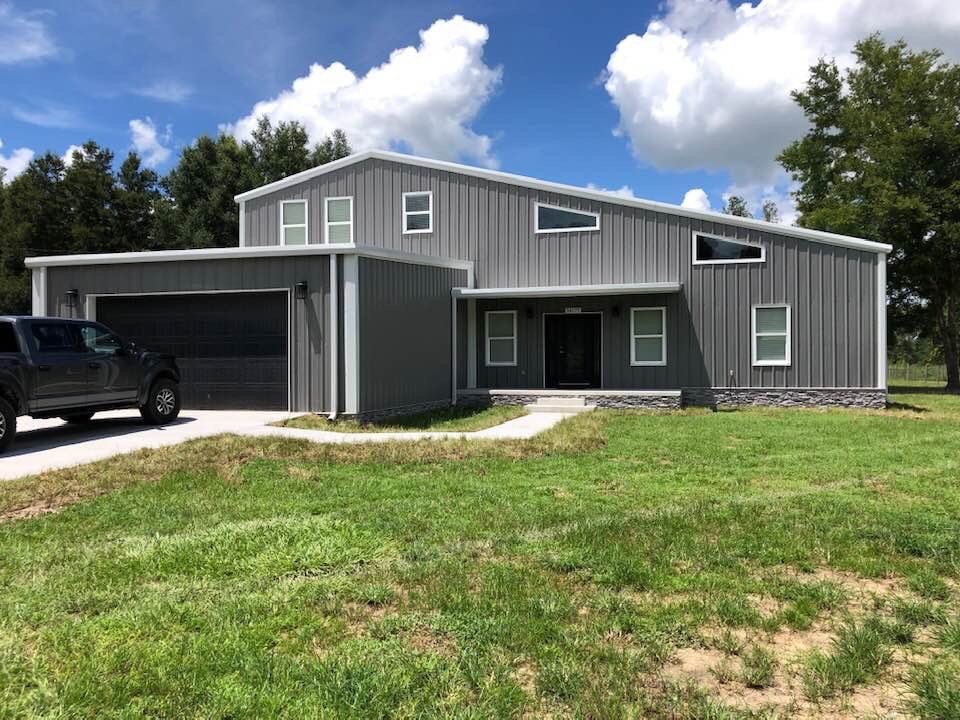
Florida Barndominiums are rapidly becoming more popular in the entire state of Florida. These unique designs give families the space they desire to not only live comfortably, but also have a space to complete their work or hobbies. We have a portfolio of permit ready plans but are also working hand in hand with clients to design their custom barndominium.
Flbarndo (The Avanti Group, Inc.) has years of experience with barndo projects start to finish with over 10 houses completed and many underway. Check out our Facebook for real time updates https://www.facebook.com/avantitampa.

Why purchase flbarndo plans?
FLbarndo’s (The Avanti Group, Inc.) goal with these stock plans for purchase is to give an affordable solution to those families in the early planning stages of their future barndominium build. This set of plans gives future clients plans that are sufficient to get a budgeted construction bid from a licensed contractor as well as start the financing process with your bank of choice.
Unlike other drafting firms, we can provide not only this preliminary set of plans for bid and financing, but we can also provide signed and sealed plans by a licensed Professional Engineer in the state of Florida which are sufficient for permitting and full construction. For more information on this process, please contact us directly at 813-655-2884 EXT 306.
Whats included in these plans for purchase?
Floor plan, elevations, section, power and lighting plan, and basic building details are all included in these plans for purchase. The goal of these stock plans is to provide future barndominium owners with a preliminary set of plans at a low cost to acquire a budget within 10-15% of the final number as well as bank approval for a loan.
What is not included in these stock plans?
NOT included but available are site specific plans signed and sealed by a Florida Professional Engineer. Contact us for more information on plans ready for permit submittal.
Site plan – a site plan shows how the future house will fit on the property in accordance with county required setbacks. Some properties may require what is called a lot grading plan which can be provided by another licensed professional.
Mechanical drawings – A detailed mechanical drawing is not required for new residential permit submittal. A local mechanical Engineer can provide load and energy calculations which are required for permit in the state of Florida.
Plumbing drawings- The state of Florida does not require a detailed plumbing plan for new residential permit submittal. When you purchase a full set of plans from Flbarndo (The Avanti Group, Inc.), all plumbing fixtures will be located on the foundation plan for field coordination.
Structural drawings – These stock plans do not include structural plans for permit as the state of Florida requires site specific wind and load calculations as well as a foundation plan designed specifically for the building which the home will reside within.
Flbarndo (The Avanti Group, Inc.) can help with or provide all the above items which are not included with the initial stock plan purchasing. Please be aware we are limited to the state of Florida for all plans that require a stamp by a Professional Engineer.
Refund policy:
Due to U.S. copyright laws and 17 U.S. Code 102(8) and the possibility to illegally make copies of these plans, plans which are purchased are not eligible for a refund or credit under any circumstances once the order has been processed. The Avanti Group, Inc. shall remain the owner of all intellectual property that it owns or controls. Please contact us with any questions before placing your order.
Local code requirements:
BUYER BEWARE: FLBarndo (The Avanti Group, Inc.) is a Florida based Professional Engineering firm and can only provide FULL sets of signed and sealed plans for municipalities within the state of Florida.
Building permits from local Florida municipalities may require one or more of the following items that are not included with our plans: professional stamp, foundation soil testing, site plan, structural plans, building specific details, structural details, window and door installation details, FL product approval numbers, and other site-specific details that vary based on location and county.
